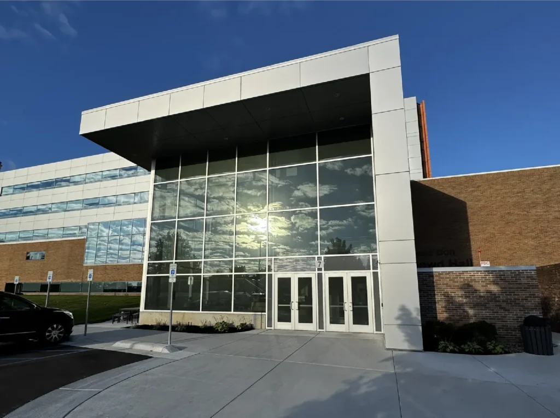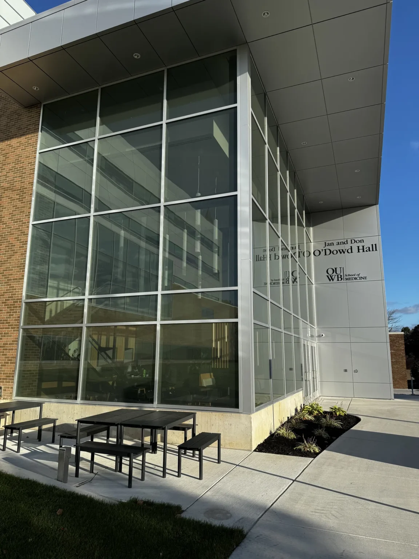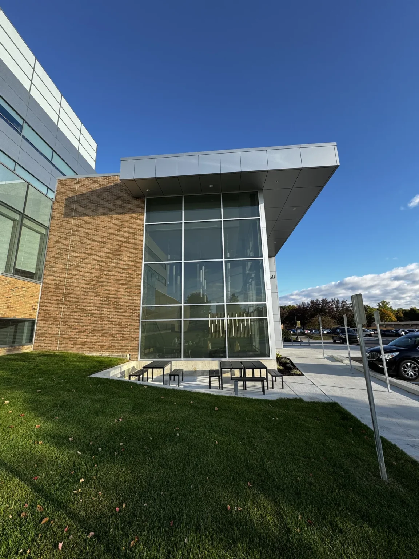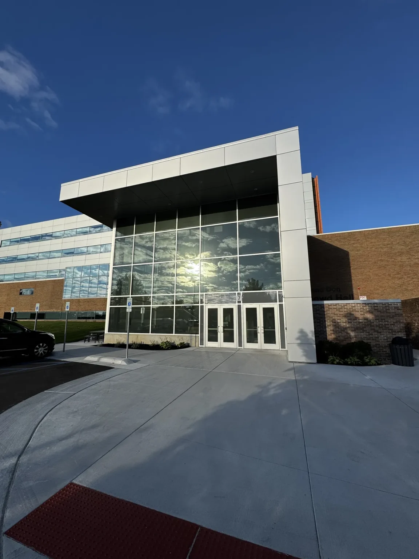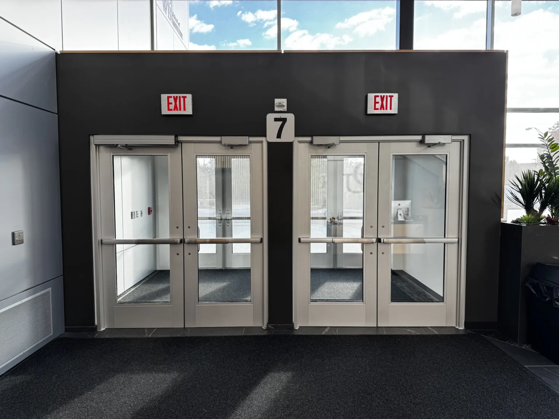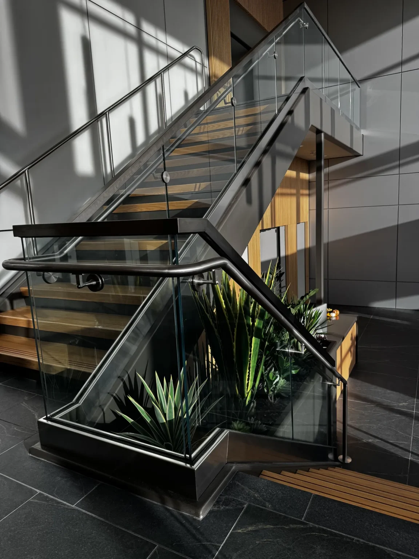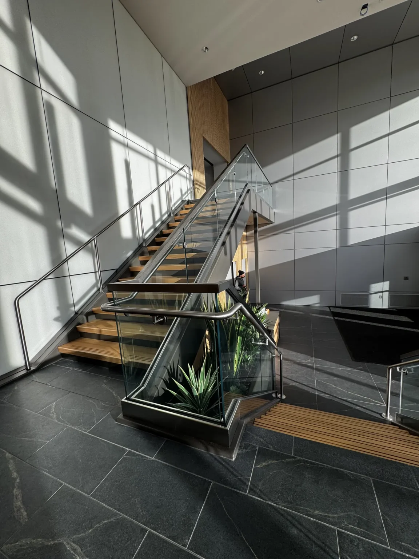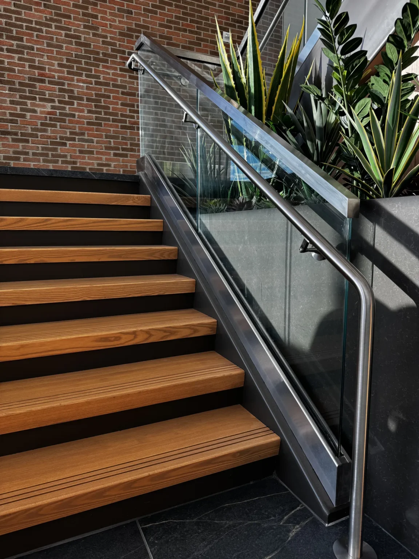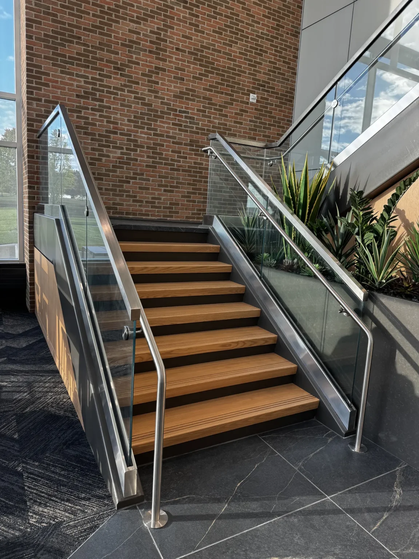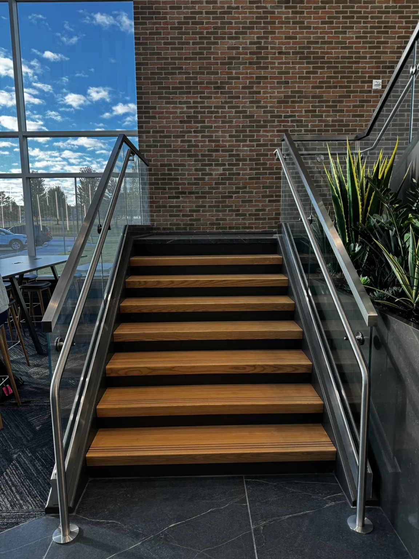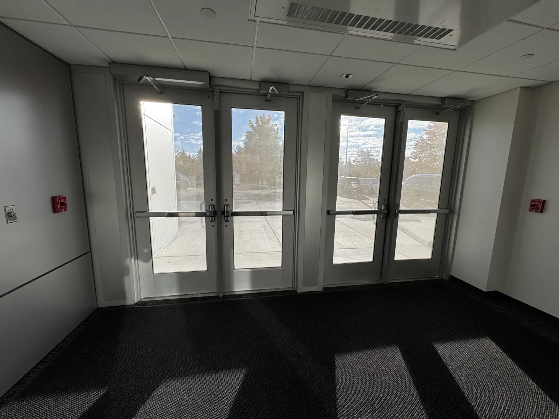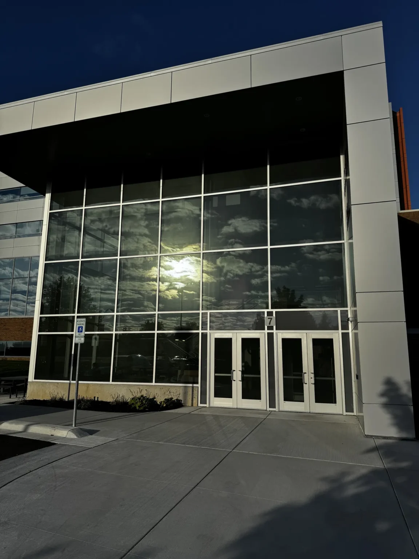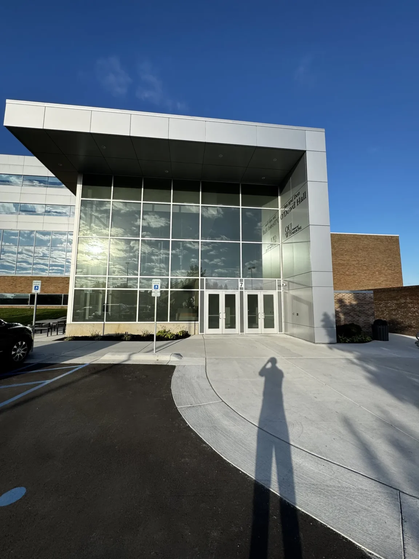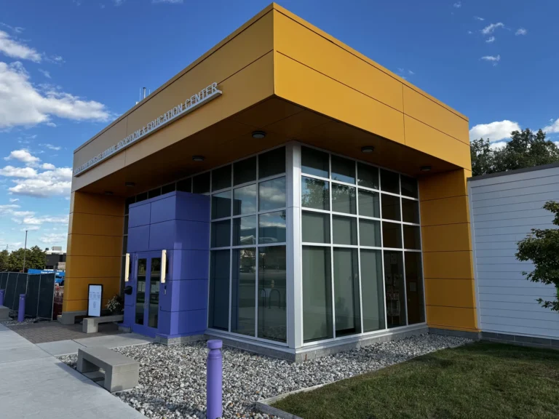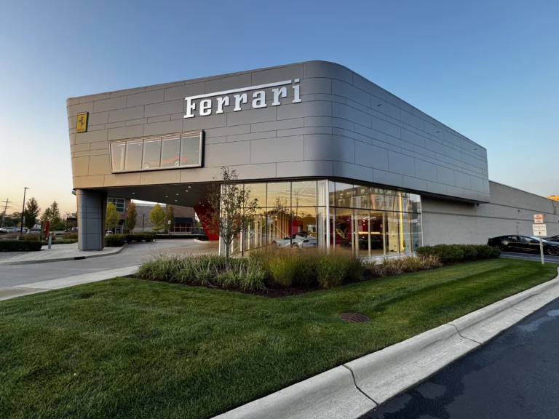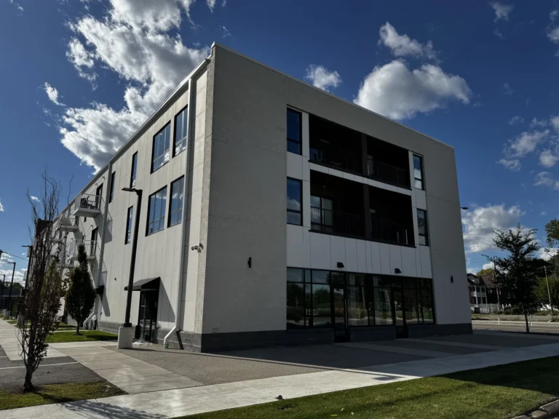A modern building project required Glasco to integrate various systems and manufacturers to achieve the desired aesthetic and functionality specified by the client and architect. The exterior features a large curtain wall complemented by doors designed to withstand thousands of cycles without issues, showcasing Glasco’s expertise.
Visitors are greeted by a staircase adorned with beautiful decorative glass that necessitates meticulous layout, planning, and installation. The building also includes several fire-rated glass walls and doors, ensuring safety and functionality while preserving its stunning aesthetic. Additionally, Glasco installed several sliding barn doors within the interior, demonstrating our capability to provide and install diverse door types that meet modern buildings’ contemporary design and requirements.
